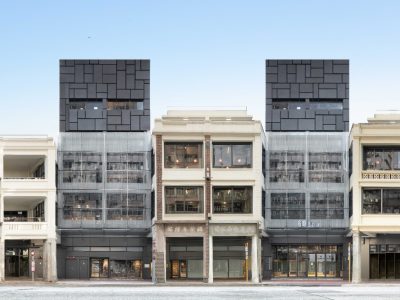
Building Cluster on Shanghai Street
#GradeIIHistoricBuildings #VariedArchitecturalFeatures #PrewarBuildings #Balconies
From No. 600 to 626 Shanghai Street, the revitalisation project covers a cluster of 14 buildings, which vary in height from three to six storeys, mainly constructed from walls made of bricks, concrete or timber. Among the buildings, 10 are balcony-type tenement houses (i.e. three-to-four-storey tong laus) built in 1920-1926 and classified as Grade II Historic Buildings by the Antiquities Advisory Board, while another four are post-war buildings (all with a height of six storeys) built in 1963-1964 using reinforced concrete.
The main structural walls of the tenement buildings with balconies are constructed with double layers of red bricks. The floors and staircases are made with an early type of reinforced concrete. Cantilevered balconies that protrude over the pavement are supported by pillars made with locally mined granite. The building exterior walls were originally built with red bricks which were repeatedly refurbished and painted in different colours by the residents who lived there over the years. In the conservation process, the variety of colours of some of these walls were intentionally retained to reflect differing characteristics.
