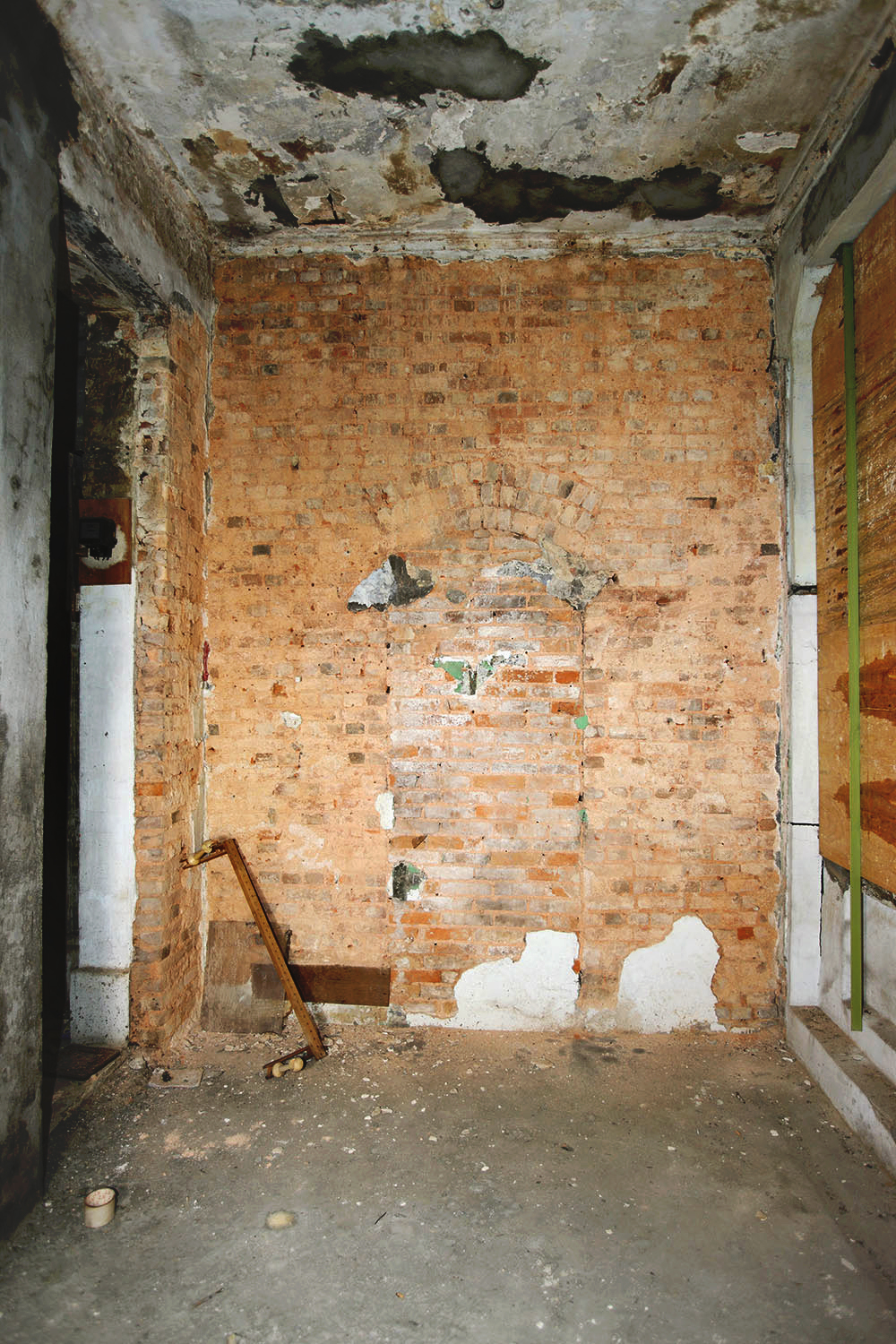

Architectural Features of No. 618 Shanghai Street – (8) Red Brick Walls
#RedBrickWallsAsKeySupport #OldStructuralWalls #ConstructionCrafts #EchoingWithWesternDesign
The structural walls of the tenement buildings are a mix of bricks and concrete. The physical wall consists of two layers of red bricks, which then help hold the floors made of reinforced concrete – the walls erecting on either side stretched to the ground floor and expanded underground to form a solid foundation.
The walls were not built with any decorative design, but there were semi-circular arch recesses on the partition walls between units. These recesses had a Western style in their design that echoed the Western arcaded pavements and facades. The brick walls were constructed with yellow building sand, followed by mortared using clay cement before plastering and painting. In light of the peeled off plaster over the years, the conservation works have restored the original appearance and materials of the red brick walls.
