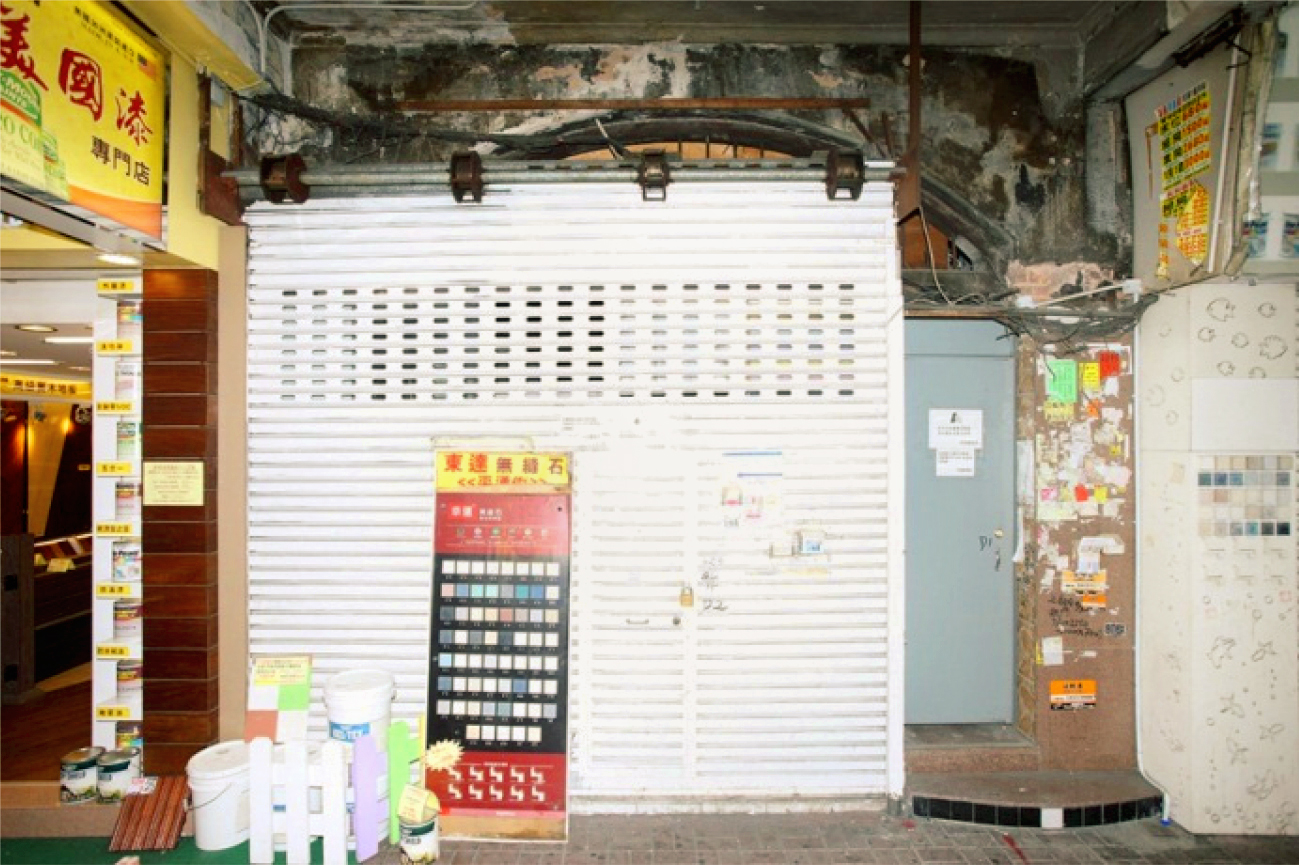

Previous
Next
Architectural Features of No. 618 Shanghai Street – (7) Wooden Arched Entrance at Shopfront
#VentilatedWoodenArch #StoreEntrance #ConstructionCrafts
The way in which the original shop-fronts were built was by constructing them with a wooden façade consisting of three parts. There was the wooden door, a wooden gate, with a wooden arch over the top allowing for ventilation. Shopfronts and the structural walls on both sides were constructed with double layers of red bricks to enlarge the entrance, coming with a granite base to strengthen the structure. Over the years, all of the original wooden doors have disappeared in tandem with the change of shop-owners. However, our team was able to conserve the wooden arches, iron security bars and granite bases of the walls at the shopfronts of No. 624 and 626 to allow public viewing.
