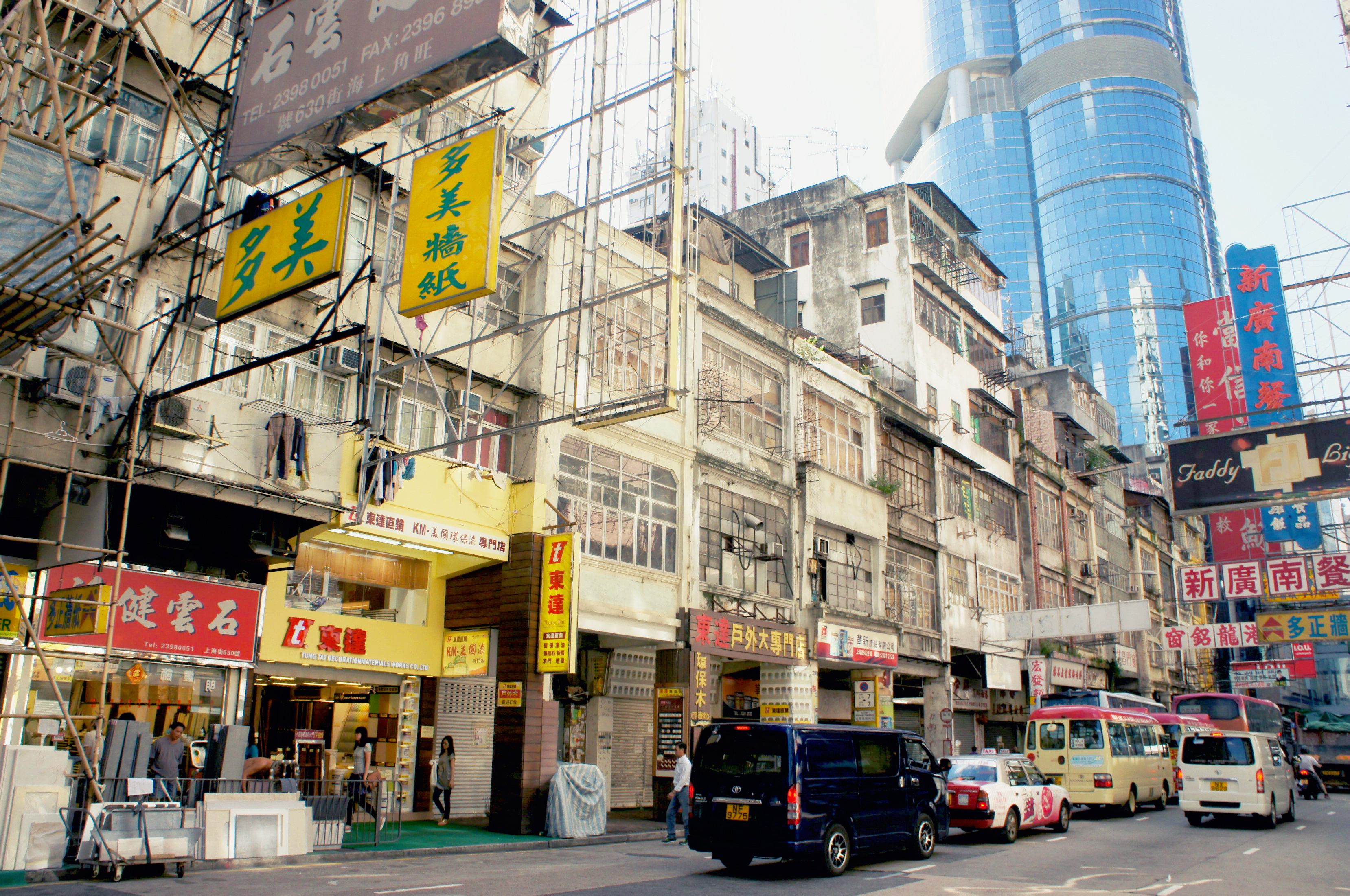

Architectural Features of No. 618 Shanghai Street – (1) Balconies
#LivingAboveTheStore #ShelteredPavements #TenementHouses #GranitePillarsAsSupport
Supported by granite columns, the balconies of the tenement houses are parallel with each other, forming a sheltered balcony protecting the pedestrians on the pavement from wind and rain, while residents above could relax on the balconies. In Chinese, the balcony is called a ke lau which literally translates as a “riding house” with the meaning of riding on the sheltered floor below.
Typical tenement buildings incorporate both Chinese and Western architectural styles, and such balcony-type tenement buildings were popular in Guangdong and Hong Kong from the end of the 19th Century until the early post-war period, forming a key feature of commercial streets in Hong Kong. The pre-war ke lau covered in this project were typical shophouses, with the upper floors used for living quarters and the ground floor for commercial use combining the architectural features of shophouses in southern China with Western shopping arcades. In later years, residents sealed up the balconies to increase their indoor living space in different ways, resulting in a variety of characteristics on the exterior walls. To comply with the Buildings Ordinance, the original architecture features of the buildings have been restored after revitalisation.
